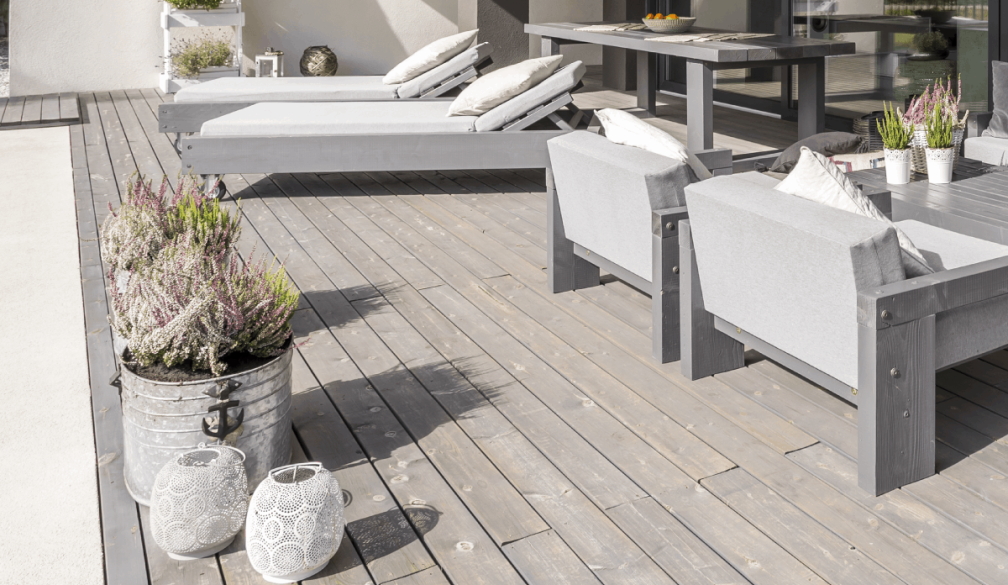How to Build a Compositing Decking Frame for Your Home

Gone are the days when homeowners had to employ a deck builder in order to get the benefits of having a great deck on their property. This shift is owing to the availability of simple, do-it-yourself (DIY) decking kits in stores and online, as well as articles like this one that guide homeowners through the stages of installing a deck in their homes.
The first stage is to plan and prepare the space in which the composite deck will be put. This is accomplished by determining the location of the composite deck boards, cleaning the area of things that may block deck installation, and collecting accurate measurements based on the deck size desired by the homeowner.
The following stage is to identify the key components of a composite deck and their purposes. These elements are as follows:
-
Joists: These are the pieces of wood that will support the composite decking boards.
-
Joist frame: This is the framework that houses the joists.
-
Decking board: This is the horizontally laid board on the joists. It is used to build the deck's floor.
-
Balustrades and railings: These are used to keep the deck safe.
This article will discuss the significance of joist subframes or joist frames, as well as the processes for constructing a composite decking joist subframe.
Importance of a Composite Decking Joist Sub Frame
There are specific reasons a joist subframe needs to be constructed when building a deck. These reasons include:
-
Joist sub-frames provide a suitably strong frame for installing joists.
-
Sub-frames provide an elevated structure for the composite materials to be used in building decks. This is because not all classes of materials can be laid directly on the ground without being damaged by certain impurities such as termites or water. The class of material that can be laid directly on the ground are ones that belong to Class-4.
-
The joists are laid horizontally in a lateral pattern; joist sub-frames offer lateral rigidity for joists.
-
The structure offered by joist sub-frames, eliminates the risk of sagging over time.
Steps for Building a Composite Decking Joist Sub Frame
When constructing a timber decking joist subframe, any homeowner should follow specified requirements. These steps are as follows:
-
Determine the desired angle or gradient for laying the decking boards to allow for proper water drainage. If the homeowner desires to groove the decking planks, a gradient is required.
-
Place the decking planks on the measured gradient horizontally.
-
Build a joist raft to sit on the drainage oversite (inclined decking boards from above). This approach is only applicable to ground-level decks.
-
Attach lightweight metal connectors/mini joist hangers to the inclined decking boards at the elevated location.
-
Add extra subframe rigidity by using noggins/connecting timber between each joist.
-
Install newel posts on/around the joist subframe, if desired.
-
Install the base and top rails between the newel posts, 925mm above the base rail.
-
Space the railing spindles 125mm apart with infills.
Conclusion
After constructing and installing the joist subframes for your deck, the following step is to care for and maintain it. As a result, before building a deck in a home, the homeowner must understand what is required in caring for a deck, particularly composite decking.










