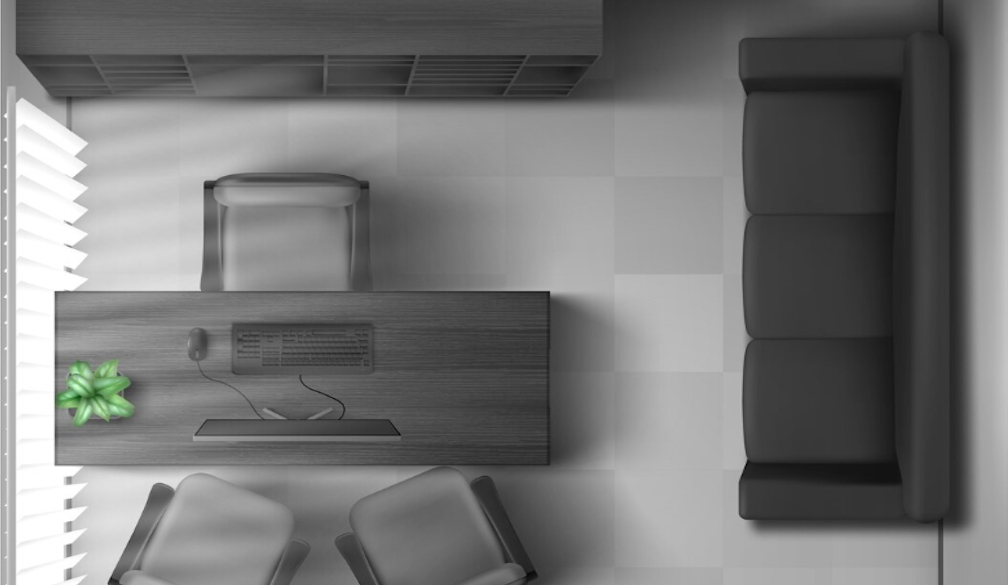The Significance of Floor Plans in Home Design

When it comes to building or renovating a house, the floor plan is much more than a diagram; it's the foundational blueprint of your future home, shaping your living experience. This detailed guide delves into the vital role of floor plans of houses, emphasizing their importance in ensuring functionality, aesthetics, and future value.
- Defining the Flow of Space
The foremost aspect where a floor plan makes a significant impact is in defining the flow of space. This involves the arrangement of rooms and their interconnections. An intelligently designed floor plan ensures ease of movement throughout the house and determines how well the spaces interact with each other. For instance, having the kitchen near the dining area enhances convenience, while a master bedroom positioned away from the common areas ensures privacy.
- Maximizing Space Utilization
Efficient use of space is crucial, especially in urban areas where square footage comes at a premium. Floor plans help in utilizing every inch of space effectively. Thoughtful planning can turn a small area into a roomy environment, using strategies like open floor plans to create an illusion of more space, or incorporating multi-functional rooms that can serve various purposes at different times.
- Aligning with Lifestyle Needs
A floor plan should mirror the lifestyle of its inhabitants. Families with young children might prefer bedrooms clustered together, while those who entertain frequently might opt for a spacious living room or an open-plan kitchen. The beauty of a custom floor plan is that it can be tailored to fit specific needs, whether it includes a home office, a playroom, or accessibility features for aging in place.
- Enhancing Natural Light and Ventilation
The positioning of rooms, windows, and doors in a floor plan directly influences the home’s natural light and ventilation. A good plan takes into account the orientation of the house to maximize sunlight during the day and promote cross-ventilation, thereby enhancing comfort and reducing energy costs.
- Aesthetic Appeal and Interior Design
Floor plans also set the stage for the interior design of the house. They dictate the placement of furniture, the flow of foot traffic, and the overall ambiance of each space. A well-thought-out floor plan can highlight architectural features, like a fireplace or a grand staircase, and create visually appealing sightlines.
- Future Flexibility and Adaptability
As families grow and need change, a flexible floor plan can accommodate these changes without extensive renovations. For instance, a spare room in the plan can later be converted into a home office or a nursery. Plans that allow for easy modifications can adapt to changing lifestyle requirements, providing long-term value.
- Increasing Property Value
A good floor plan not only suits the current homeowner’s needs but also appeals to future buyers. Homes with well-designed floor plans often have higher resale values. Features like open-plan living areas, ample storage space, and functional room layouts are attractive to potential buyers and can significantly impact the marketability of a property.
- Minimizing Construction and Renovation Errors
A detailed floor plan reduces the likelihood of costly mistakes during construction or renovation. It serves as a guide for builders, ensuring that all elements of the house align correctly. This precision in planning can prevent issues like misaligned structures or insufficient space for furnishings, avoiding expensive corrections down the line.
- Balancing Budget and Expectations
Creating a floor plan is also a process of balancing desires with practicality and budget. It helps in visualizing the end result, making it easier to decide where to splurge and where to save. This planning phase can significantly control costs, ensuring that the project stays within budget while meeting the homeowner’s expectations.
- Ensuring Safety and Compliance
Floor plans are essential for ensuring that the house complies with building codes and safety regulations. They need to incorporate elements like emergency exits, sufficient spacing, and structural integrity. Compliance with these standards is not only a legal requirement but also a guarantee of the safety and well-being of the occupants.
- Facilitating Communication Among Stakeholders
Finally, floor plans are a vital communication tool among the various stakeholders involved in building or renovating a house. They provide a clear and precise representation of the project for architects, builders, interior designers, and homeowners. This clarity helps in minimizing misunderstandings and ensures that everyone involved is on the same page.
In conclusion, floor plans are much more than mere drawings; they are the heart of home design, shaping every aspect of the living experience. From defining the flow of space to ensuring safety and compliance, the importance of a well-thought-out floor plan cannot be overstated. Whether building a new house or renovating an existing one, investing time and effort in creating an optimal floor plan is a step towards realizing a functional, beautiful, and valuable home.









